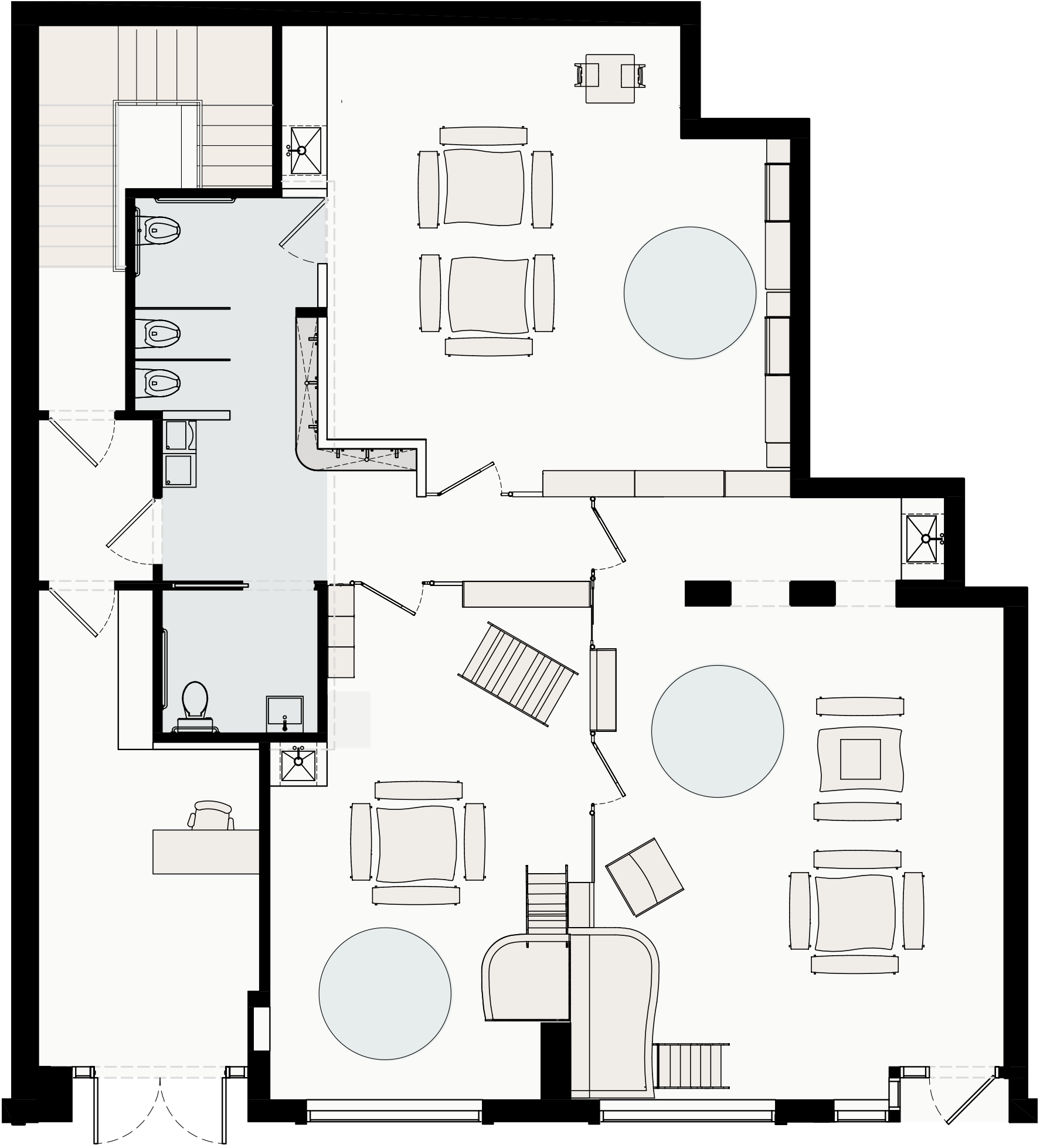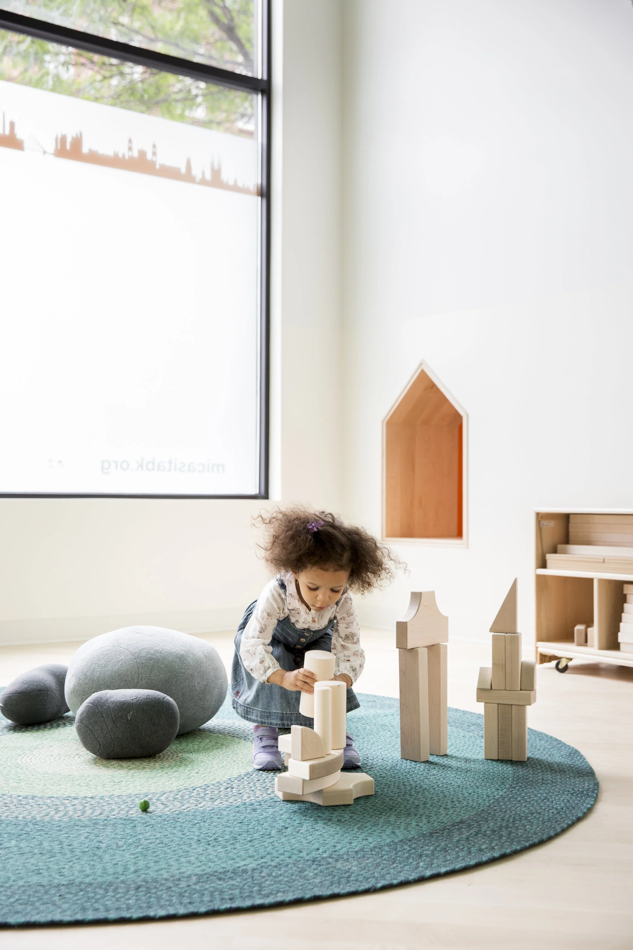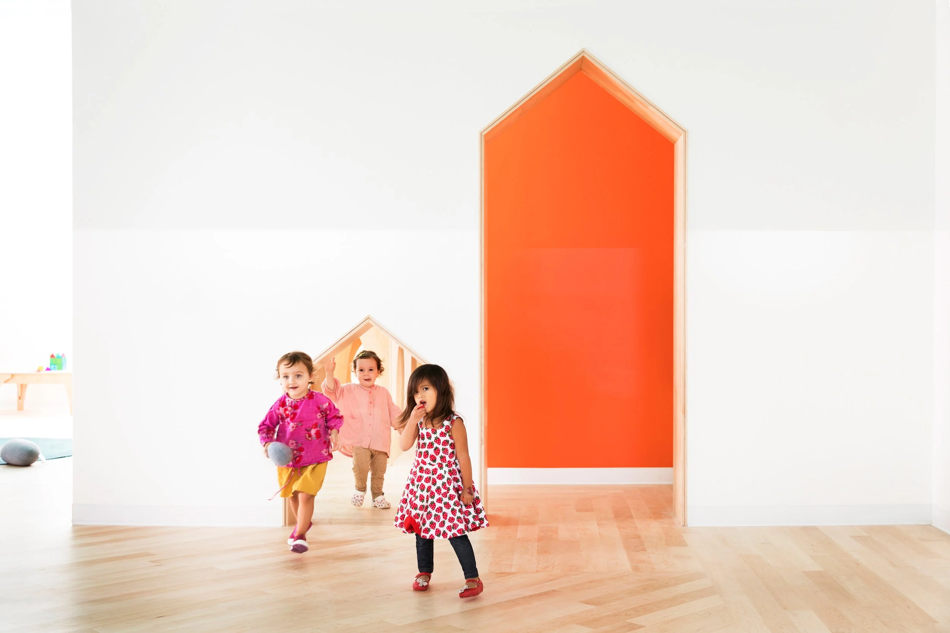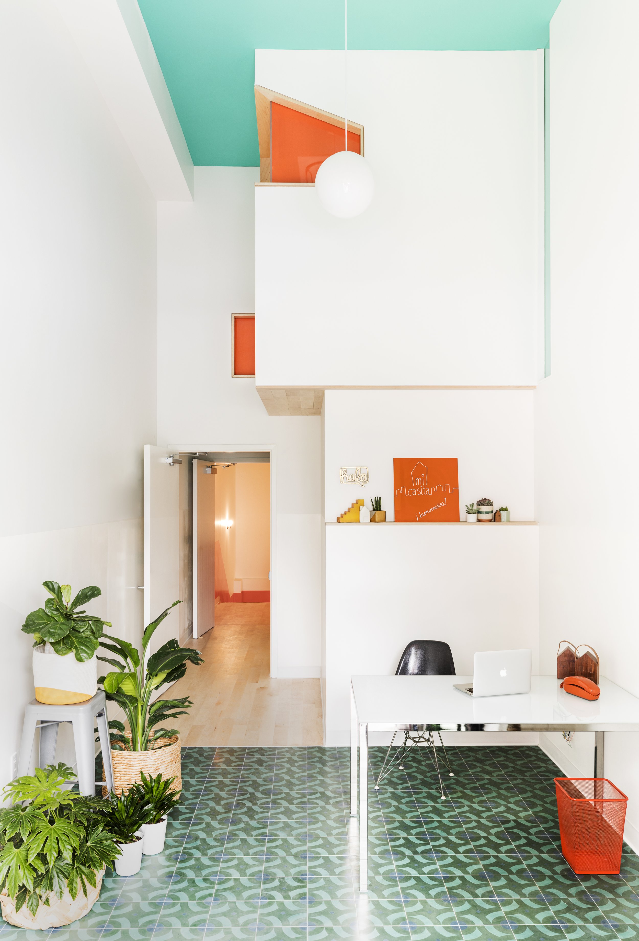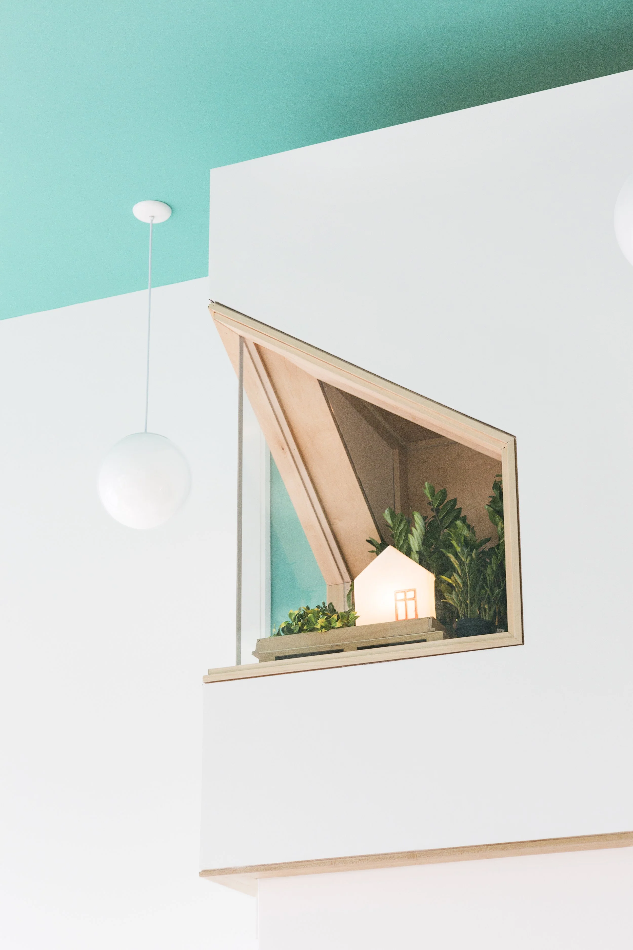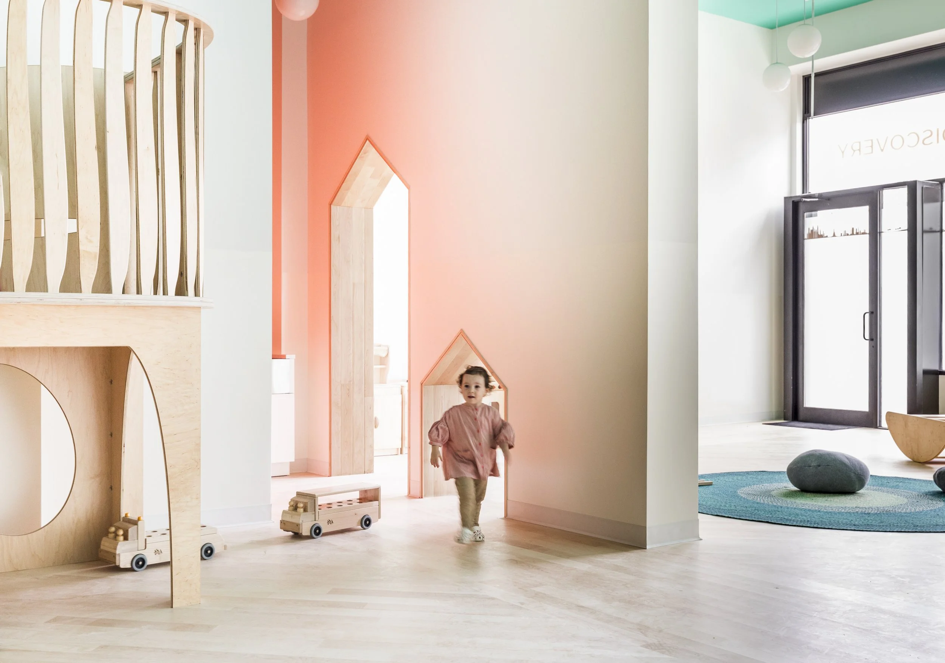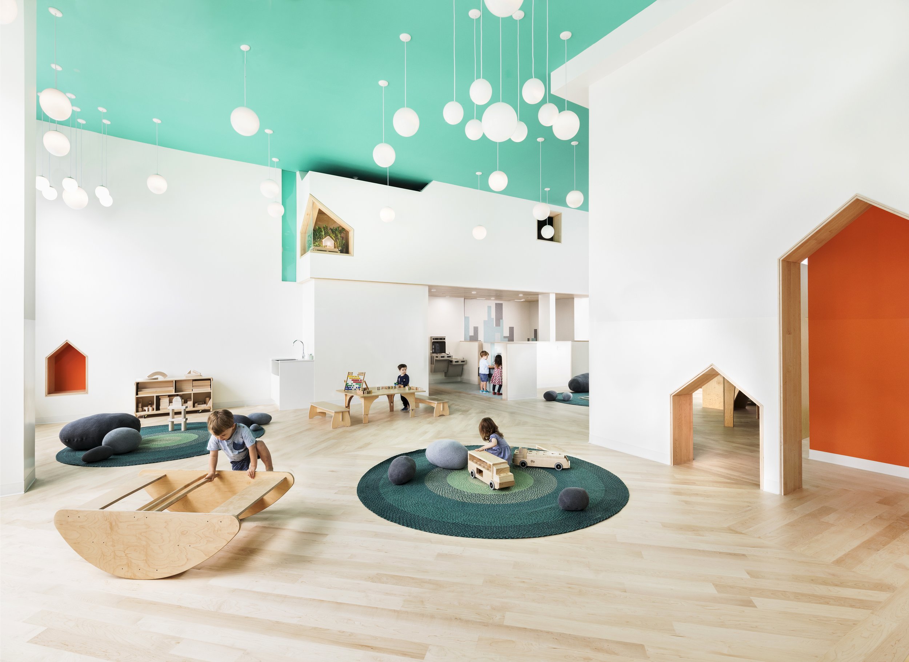
Type
Educational
Location
Brooklyn, New York
Design Team
4|MATIV: Esther Beke, Priya Patel (Project done while at 4|MATIV)
BAAO: Alexandra Barker, Christina Ostermier
Additional Credits
Photography by Lesley Unruh
Designed as a collaborative effort between 4|MATIV and BAAO, the project was the brainchild of a client looking to establish the first formal Mi Casita Preschool location, and complement it with an expansive program that supported community and cultural activities.
Guided by the educational philosophy and our client’s cultural heritage, the team set to develop interior spaces that would respond to the needs in ways that were sensitive and unconventional for this type of project.
Two different user groups and age ranges were accounted for in the design of the space. On one hand, safety, privacy and accessibility were key considerations in developing the layout, particularly for a ground-level Preschool with direct access to the street. On the other hand, the open plan, with classrooms defined through furniture placement and floor patterns, provided the necessary flexibility to accommodate the variety of cultural and community events. Additionally, a small basement area provided support space for the community, as well as a private office to the preschool and cultural center.
First Floor Plan
Basement Plan
A playful interpretation of the Mi Casita (my little house) theme was reflected early on in the conceptual sketches. The 15-foot ceiling height served as a playground to developing a three-dimensional language of volumes, voids, and openings. This allowed us to departure from the more traditional and static two-dimensional school design.
The Reggio Emilia Philosophy
Mi Casita embraces the Reggio Emilia Approach, which centers on children’s ability to construct their own learning. Through the hundred languages, children find ways in which to express themselves, including speech as well as drawing, sculpture, dramatic play, and writing. It considers the environment to be the third teacher, from which they can create meaning and make sense of their world. These environments should support complex, varied, sustained, and changing relationships between people, the world of experience, ideas and the many ways of expressing ideas.
Through the openness and flexibility of the layout, along with various design features, materiality, coloration, volumes, and motifs, the space's design supports an enriching and sensorial learning experience in line with the teaching philosophy.
A large two-story volume divides the public entry area from the private classrooms. At its base is an open bathroom that serves all three classrooms, enveloped by an abstract cityscape designed in tile. A centrally located trough sink, functions like the old piazzas, as a gathering center where children can socialize while learning through play.
The concept of the school as a home away from home, as described by its director, inspired the use of an abstracted silhouette as a motif throughout the space. Niches, openings and vitrines offered children visual complexity, as well as a variety of spatial experiences.



